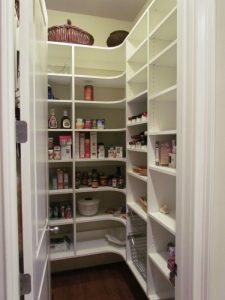How do I organize my walk-in pantry and laundry room combined?

When you are trying to use a space for two purposes custom cabinets or any type of shelving idea can help you organize and keep the space from becoming cluttered. Organization when having a space act as two is important for your sanity. A multi purpose custom pantry is made to fit the space that you may have. It will be easier to get everything while remaining stacked and organized. Your walk in pantry and laundry room design ideas can certainly house your walk-in closet with a little help from custom cabinets. The custom cabinets will be built with your needs in mind. Need a folding table in your laundry room? Not a problem. A folding table can be put on the side of a custom cabinet that will fold up when not in use. This allows you to stack your hampers and other items in that space while you are doing the laundry and gives you the room that you need.
Custom Cabinets for the organization of your laundry and pantry
Custom cabinets can literally be anything that you can dream of. There can be beautiful shelves with doors to hide everything behind. It can have open shelves where things are exposed and easy to find. It is completely up to you and the design or inspiration that you may come up with. If you are not sure of a design, then try to explore the internet for an inspirational project that you will surely love or ask your custom cabinet maker for some guidance that you would want to work on. Your custom pantry should be designed for what you plan to store as well. For example, if your family stores a lot of cereal boxes and not many cans, then you will need shelves that are further apart in your kitchen pantry. If you have a lot of canned goods or homemade canned goods then you might want smaller shelves that can handle the weight, or reinforce the shelves to ensure that is good for that much weight.
Every household’s needs are different. Some like to buy huge jugs of laundry soap, while others use pods and don’t have those big jugs everywhere. Because of this, the custom cabinets will be different from one to the next. Space also is a big part of the equation when you want things to be stacked on the floor or have some laundry mud room where you can also spend time. How is your space laid out? Are your washer and dryer stackable in the laundry area? The use of space is really important when you are trying to squeeze two purposes out of one room whether it’s for a kitchen pantry, laundry room or other areas of your home that you think would be great to be organized. Take your time to think, plan and determine what is important to you and your family. How do you want things stored? There are shelves as suggested earlier like pantry and laundry room shelving. However, there are bins and baskets that can be utilized as well as pull out drawers and things in order to create a well-organized place or area in your home.
